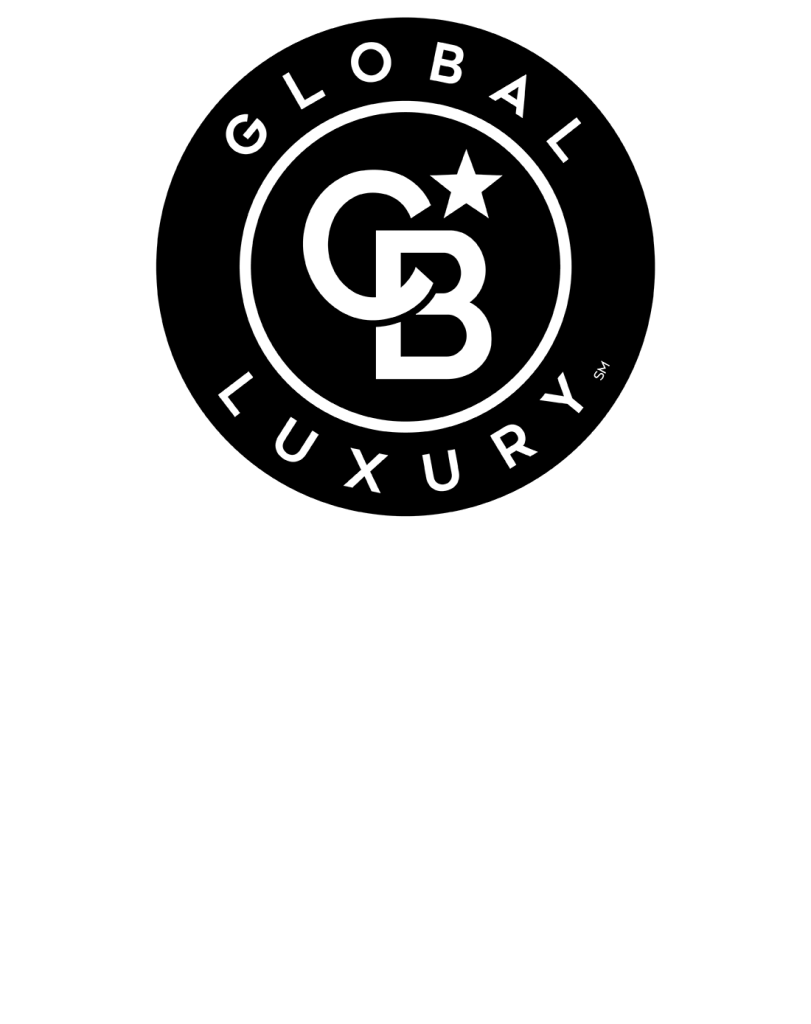


Sold
Listing Courtesy of:  Northwest MLS / Compass and Coldwell Banker Bain
Northwest MLS / Compass and Coldwell Banker Bain
 Northwest MLS / Compass and Coldwell Banker Bain
Northwest MLS / Compass and Coldwell Banker Bain 12226 3rd Avenue NE Tulalip, WA 98271
Sold on 08/08/2025
$920,000 (USD)
MLS #:
2369783
2369783
Taxes
$6,784(2024)
$6,784(2024)
Lot Size
1.01 acres
1.01 acres
Type
Single-Family Home
Single-Family Home
Year Built
2005
2005
Style
1 Story
1 Story
Views
Mountain(s)
Mountain(s)
School District
Marysville
Marysville
County
Snohomish County
Snohomish County
Community
Firetrail
Firetrail
Listed By
Kate Johansen, Compass
Bought with
Sandy Saga, Coldwell Banker Bain
Sandy Saga, Coldwell Banker Bain
Source
Northwest MLS as distributed by MLS Grid
Last checked Feb 12 2026 at 12:55 AM GMT+0000
Northwest MLS as distributed by MLS Grid
Last checked Feb 12 2026 at 12:55 AM GMT+0000
Bathroom Details
- Full Bathrooms: 2
- Half Bathroom: 1
Interior Features
- Wired for Generator
- Disposal
- Fireplace
- Double Pane/Storm Window
- Bath Off Primary
- Fireplace (Primary Bedroom)
- Vaulted Ceiling(s)
- Ceiling Fan(s)
- Walk-In Closet(s)
- Security System
- Double Oven
- Jetted Tub
- Skylight(s)
- Walk-In Pantry
- Dining Room
- Dishwasher(s)
- Dryer(s)
- Refrigerator(s)
- Stove(s)/Range(s)
- Microwave(s)
- Washer(s)
- Wine/Beverage Refrigerator
Subdivision
- Firetrail
Lot Information
- Paved
- Open Space
Property Features
- Patio
- High Speed Internet
- Sprinkler System
- Fireplace: Gas
- Fireplace: 2
- Foundation: Poured Concrete
Heating and Cooling
- Forced Air
Homeowners Association Information
- Dues: $550/Semi-Annually
Flooring
- Hardwood
- Carpet
- Ceramic Tile
Exterior Features
- Stone
- Cement Planked
- Roof: Composition
Utility Information
- Sewer: Septic Tank
- Fuel: Natural Gas
Parking
- Attached Garage
Stories
- 1
Living Area
- 2,675 sqft
Listing Price History
Date
Event
Price
% Change
$ (+/-)
May 02, 2025
Listed
$945,990
-
-
Disclaimer: Based on information submitted to the MLS GRID as of 2/11/26 16:55. All data is obtained from various sources and may not have been verified by CB Bain or MLS GRID. Supplied Open House Information is subject to change without notice. All information should be independently reviewed and verified for accuracy. Properties may or may not be listed by the office/agent presenting the information.





Description