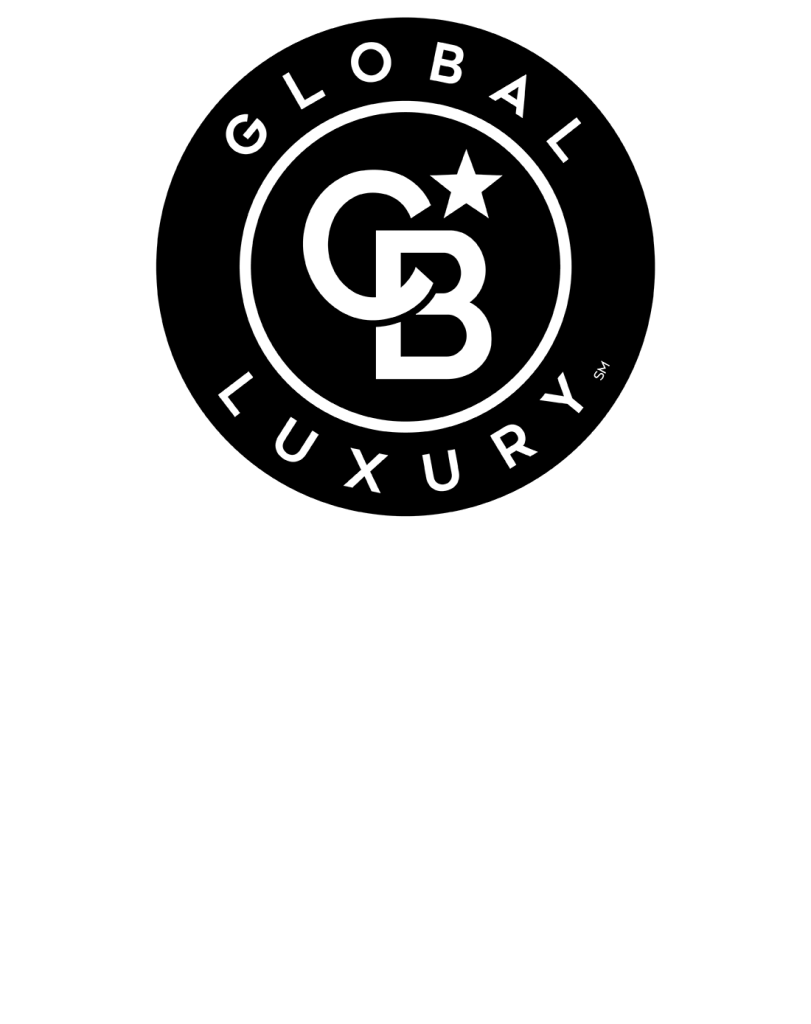


Sold
Listing Courtesy of:  Northwest MLS / Coldwell Banker Bain / Sandy Saga and John L. Scott Bothell
Northwest MLS / Coldwell Banker Bain / Sandy Saga and John L. Scott Bothell
 Northwest MLS / Coldwell Banker Bain / Sandy Saga and John L. Scott Bothell
Northwest MLS / Coldwell Banker Bain / Sandy Saga and John L. Scott Bothell 14024 15th Avenue W Lynnwood, WA 98087
Sold on 11/21/2024
$740,000 (USD)

MLS #:
2298143
2298143
Taxes
$5,415(2024)
$5,415(2024)
Lot Size
4,000 SQFT
4,000 SQFT
Type
Single-Family Home
Single-Family Home
Building Name
Settlers Meadow
Settlers Meadow
Year Built
2005
2005
Style
2 Story
2 Story
School District
Mukilteo
Mukilteo
County
Snohomish County
Snohomish County
Community
Lake Stickney
Lake Stickney
Listed By
Sandy Saga, Coldwell Banker Bain
Bought with
Shay Huff, John L. Scott Bothell
Shay Huff, John L. Scott Bothell
Source
Northwest MLS as distributed by MLS Grid
Last checked Feb 12 2026 at 1:24 AM GMT+0000
Northwest MLS as distributed by MLS Grid
Last checked Feb 12 2026 at 1:24 AM GMT+0000
Bathroom Details
- Full Bathrooms: 2
- Half Bathroom: 1
Interior Features
- Dining Room
- Disposal
- Hardwood
- Fireplace
- French Doors
- Laminate
- Double Pane/Storm Window
- Bath Off Primary
- Wall to Wall Carpet
- Ceramic Tile
- Water Heater
- Walk-In Closet(s)
- Walk-In Pantry
- Dishwasher(s)
- Microwave(s)
- Stove(s)/Range(s)
Subdivision
- Lake Stickney
Lot Information
- Dead End Street
- Sidewalk
- Paved
Property Features
- Fenced-Partially
- Gas Available
- Patio
- High Speed Internet
- Fireplace: Gas
- Fireplace: 1
- Foundation: Poured Concrete
Heating and Cooling
- Forced Air
Homeowners Association Information
- Dues: $496/Annually
Flooring
- Hardwood
- Vinyl
- Carpet
- Laminate
- Ceramic Tile
Exterior Features
- Wood
- Metal/Vinyl
- Roof: Composition
Utility Information
- Sewer: Sewer Connected
- Fuel: Electric, Natural Gas
School Information
- Elementary School: Lake Stickney Elem
- Middle School: Voyager Mid
- High School: Mariner High
Parking
- Off Street
Stories
- 2
Living Area
- 1,956 sqft
Listing Price History
Date
Event
Price
% Change
$ (+/-)
Oct 18, 2024
Price Changed
$749,950
-3%
-$25,050
Oct 07, 2024
Price Changed
$775,000
-2%
-$15,000
Oct 03, 2024
Listed
$790,000
-
-
Disclaimer: Based on information submitted to the MLS GRID as of 2/11/26 17:24. All data is obtained from various sources and may not have been verified by CB Bain or MLS GRID. Supplied Open House Information is subject to change without notice. All information should be independently reviewed and verified for accuracy. Properties may or may not be listed by the office/agent presenting the information.





Description