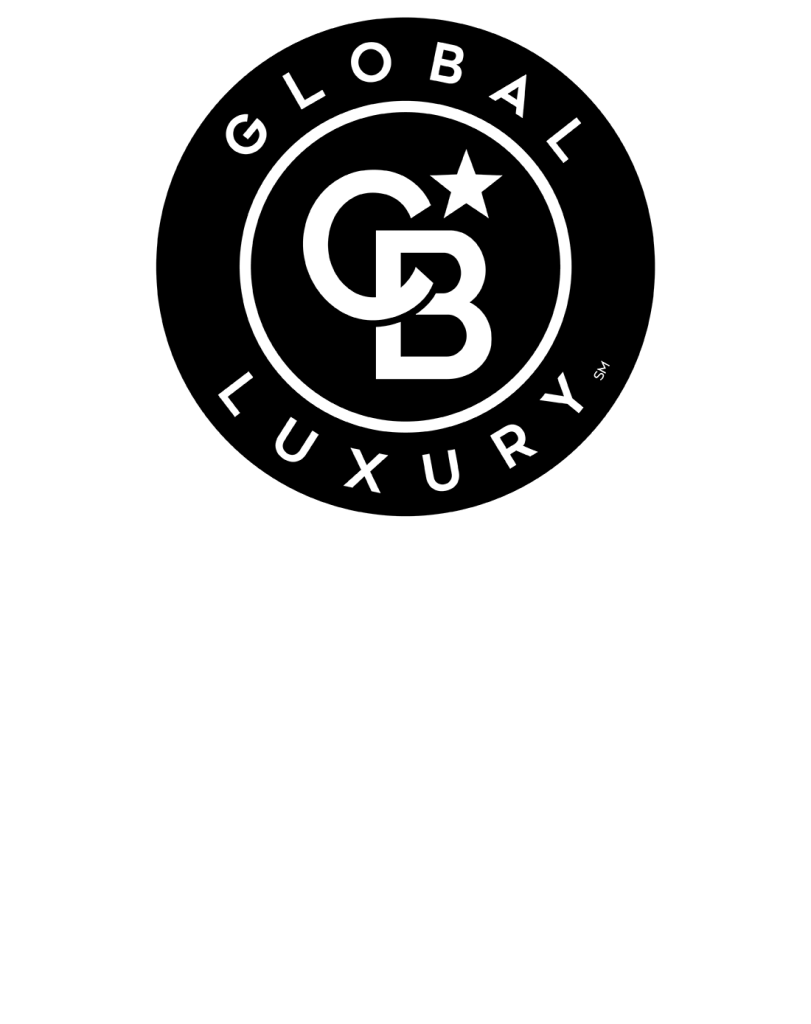


Sold
Listing Courtesy of:  Northwest MLS / Coldwell Banker Bain / Sandy Saga and Re/Max Northwest
Northwest MLS / Coldwell Banker Bain / Sandy Saga and Re/Max Northwest
 Northwest MLS / Coldwell Banker Bain / Sandy Saga and Re/Max Northwest
Northwest MLS / Coldwell Banker Bain / Sandy Saga and Re/Max Northwest 509 103rd Drive SE Lake Stevens, WA 98258
Sold on 08/07/2023
$925,000 (USD)

MLS #:
2128848
2128848
Taxes
$7,117(2023)
$7,117(2023)
Lot Size
3,920 SQFT
3,920 SQFT
Type
Single-Family Home
Single-Family Home
Building Name
Stevens Ridge
Stevens Ridge
Year Built
2020
2020
Style
2 Stories W/Bsmnt
2 Stories W/Bsmnt
Views
Territorial
Territorial
School District
Lake Stevens
Lake Stevens
County
Snohomish County
Snohomish County
Community
Lake Stevens
Lake Stevens
Listed By
Sandy Saga, Coldwell Banker Bain
Bought with
Hanna O. Petros, Re/Max Northwest
Hanna O. Petros, Re/Max Northwest
Source
Northwest MLS as distributed by MLS Grid
Last checked Feb 12 2026 at 1:24 AM GMT+0000
Northwest MLS as distributed by MLS Grid
Last checked Feb 12 2026 at 1:24 AM GMT+0000
Bathroom Details
- Full Bathrooms: 3
- Half Bathroom: 1
Interior Features
- Dining Room
- High Tech Cabling
- Security System
- Fireplace
- Loft
- Dryer
- Washer
- Walk-In Pantry
- Ceramic Tile
- Laminate
- Double Pane/Storm Window
- Water Heater
- Bath Off Primary
Subdivision
- Lake Stevens
Lot Information
- Curbs
- Dead End Street
- Sidewalk
Property Features
- Cable Tv
- Deck
- Fenced-Partially
- Gas Available
- Patio
- High Speed Internet
- Fireplace: Gas
- Fireplace: 2
- Foundation: Poured Concrete
Heating and Cooling
- Forced Air
- Other – See Remarks
Homeowners Association Information
- Dues: $133/Monthly
Flooring
- Ceramic Tile
- Carpet
- Laminate
Exterior Features
- Stone
- Wood
- Cement Planked
- Roof: Composition
Utility Information
- Sewer: Sewer Connected
- Fuel: Electric, Natural Gas
School Information
- Elementary School: Glenwood Elem
- Middle School: Lake Stevens Middle
- High School: Lake Stevens Snr Hig
Parking
- Driveway
- Attached Garage
Stories
- 2
Living Area
- 3,218 sqft
Listing Price History
Date
Event
Price
% Change
$ (+/-)
Jun 28, 2023
Listed
$925,000
-
-
Disclaimer: Based on information submitted to the MLS GRID as of 2/11/26 17:24. All data is obtained from various sources and may not have been verified by CB Bain or MLS GRID. Supplied Open House Information is subject to change without notice. All information should be independently reviewed and verified for accuracy. Properties may or may not be listed by the office/agent presenting the information.





Description