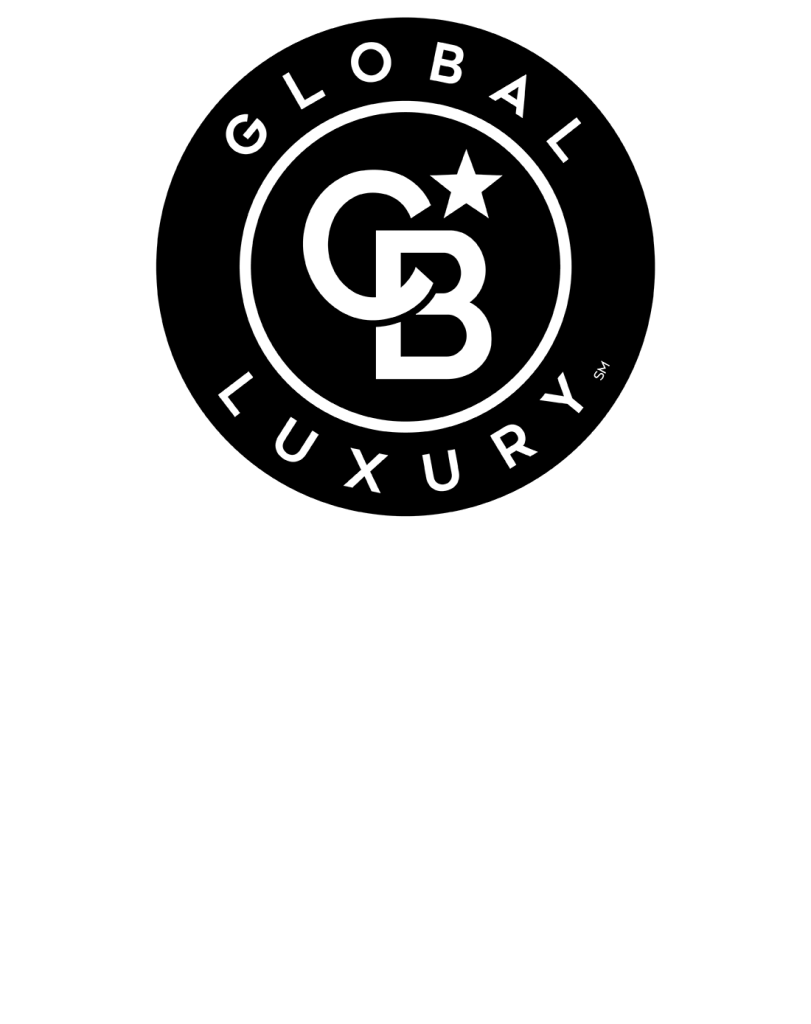


Sold
Listing Courtesy of:  Northwest MLS / Coldwell Banker Bain / Sandy Saga and Pellego, Inc.
Northwest MLS / Coldwell Banker Bain / Sandy Saga and Pellego, Inc.
 Northwest MLS / Coldwell Banker Bain / Sandy Saga and Pellego, Inc.
Northwest MLS / Coldwell Banker Bain / Sandy Saga and Pellego, Inc. 10928 24th Drive SE Everett, WA 98208
Sold on 09/09/2020
$650,000 (USD)
MLS #:
1640199
1640199
Taxes
$6,320(2020)
$6,320(2020)
Lot Size
7,405 SQFT
7,405 SQFT
Type
Single-Family Home
Single-Family Home
Building Name
Brownstone
Brownstone
Year Built
2015
2015
Style
1 Story
1 Story
School District
Everett
Everett
County
Snohomish County
Snohomish County
Community
Silver Lake
Silver Lake
Listed By
Sandy Saga, Coldwell Banker Bain
Bought with
Ly Le, Pellego, Inc.
Ly Le, Pellego, Inc.
Source
Northwest MLS as distributed by MLS Grid
Last checked Feb 12 2026 at 1:24 AM GMT+0000
Northwest MLS as distributed by MLS Grid
Last checked Feb 12 2026 at 1:24 AM GMT+0000
Bathroom Details
- Full Bathrooms: 2
Interior Features
- Ceiling Fan(s)
- Dining Room
- High Tech Cabling
- Security System
- Hardwood
- French Doors
- Double Oven
- Dryer
- Washer
- Ceramic Tile
- Double Pane/Storm Window
- Water Heater
- Bath Off Primary
Subdivision
- Silver Lake
Lot Information
- Corner Lot
- Curbs
- Sidewalk
Property Features
- Cable Tv
- Fenced-Partially
- Gas Available
- Patio
- High Speed Internet
- Fireplace: 1
- Foundation: Poured Concrete
Homeowners Association Information
- Dues: $13/Monthly
Flooring
- Ceramic Tile
- Hardwood
- Vinyl
Exterior Features
- Stone
- Wood
- Cement Planked
- Roof: Composition
Utility Information
- Utilities: Sewer Connected, Electricity Available, Cable Connected, High Speed Internet, Natural Gas Available, Natural Gas Connected
- Sewer: Sewer Connected
- Fuel: Electric, Natural Gas
- Energy: Green Efficiency: High Efficiency - 90%+
School Information
- Elementary School: Buyer to Verify
- Middle School: Buyer to Verify
- High School: Buyer to Verify
Parking
- Off Street
Stories
- 1
Living Area
- 1,878 sqft
Listing Price History
Date
Event
Price
% Change
$ (+/-)
Aug 04, 2020
Listed
$660,000
-
-
Disclaimer: Based on information submitted to the MLS GRID as of 2/11/26 17:24. All data is obtained from various sources and may not have been verified by CB Bain or MLS GRID. Supplied Open House Information is subject to change without notice. All information should be independently reviewed and verified for accuracy. Properties may or may not be listed by the office/agent presenting the information.






Description